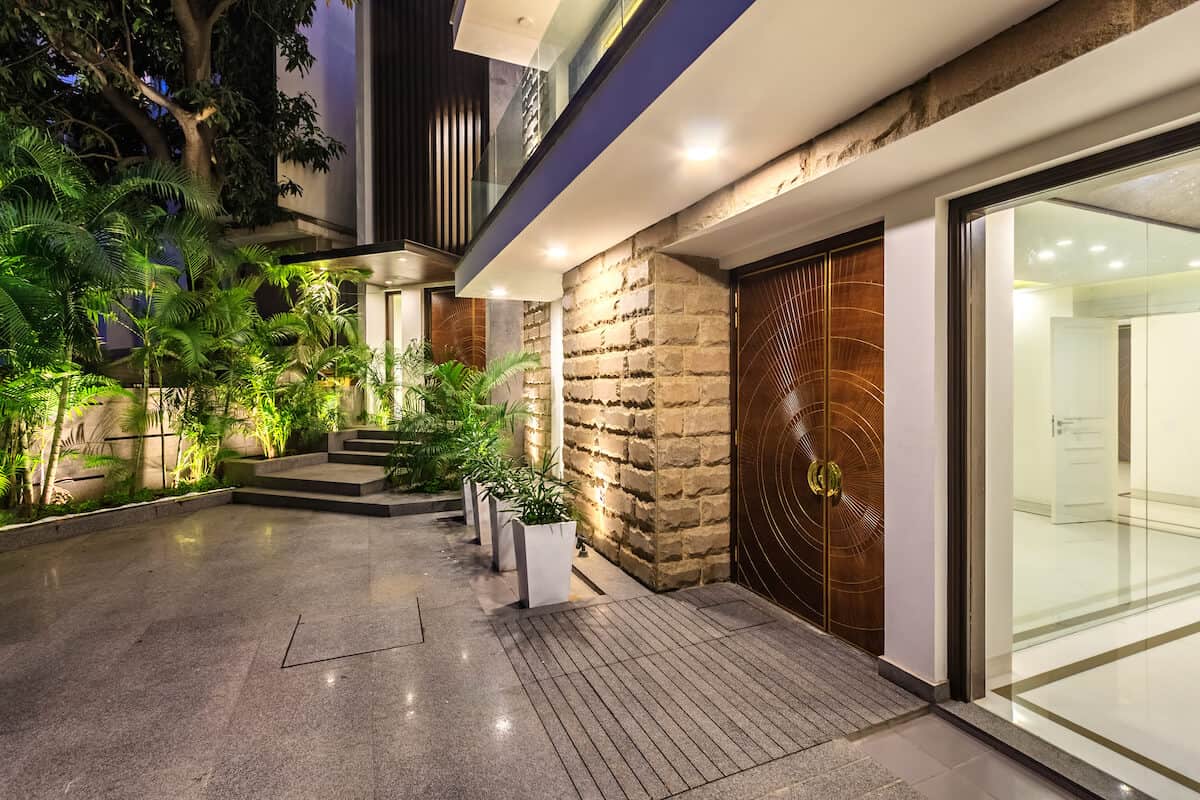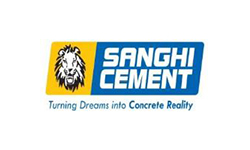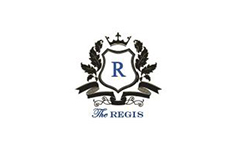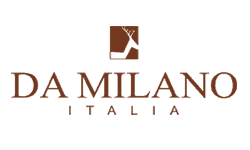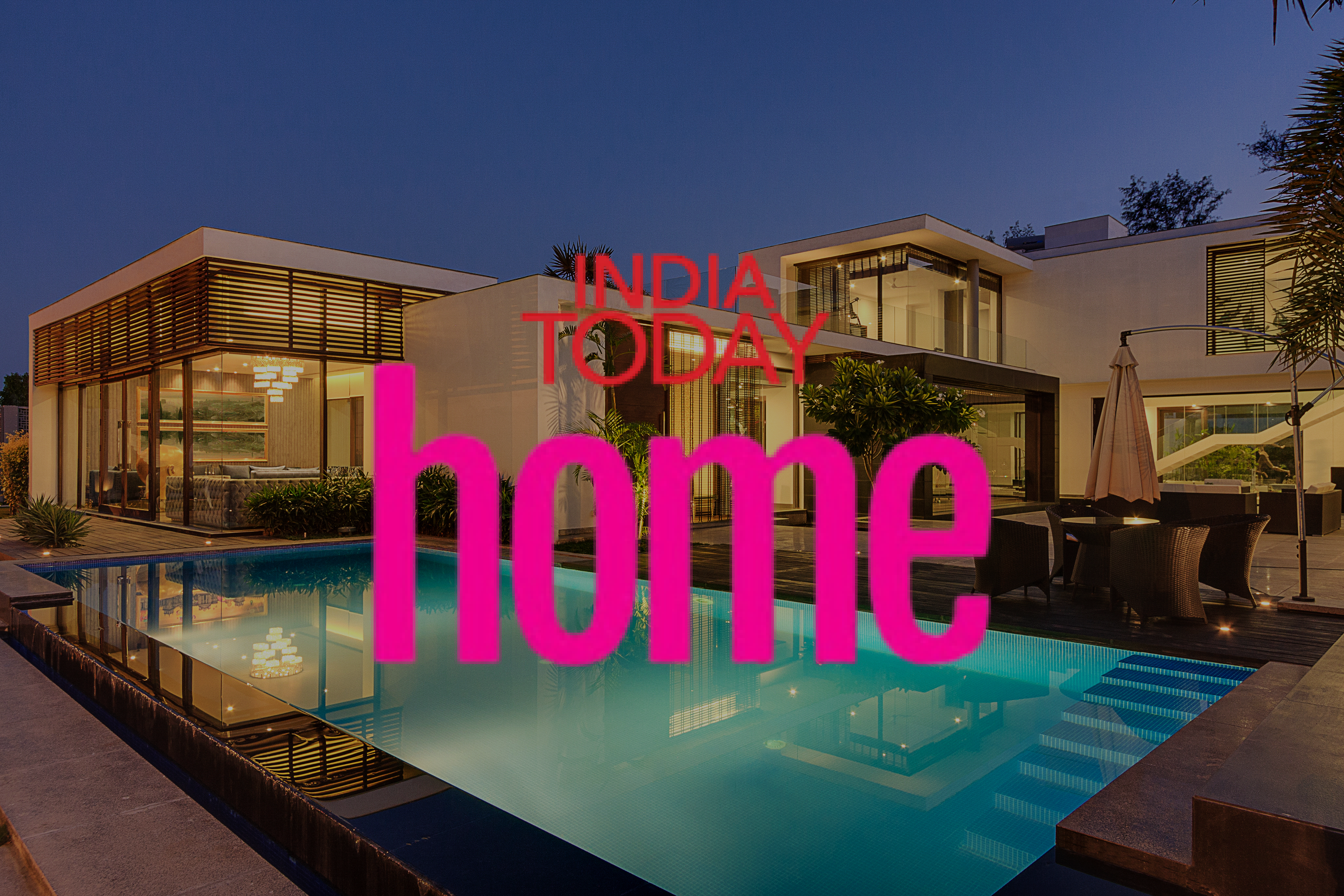
Exploring New Materials & Experimenting With Details For Luxury Residences
Project Name: Split Villa
Location of Project: New Delhi
Site Area: 9500 sq ft
Project Area: 10,000 sq ft
Initiation of the Project: September 2016
Completion of the Project: October 2017
Design Team: Ronak Sekhri, and Akshay Sekhri
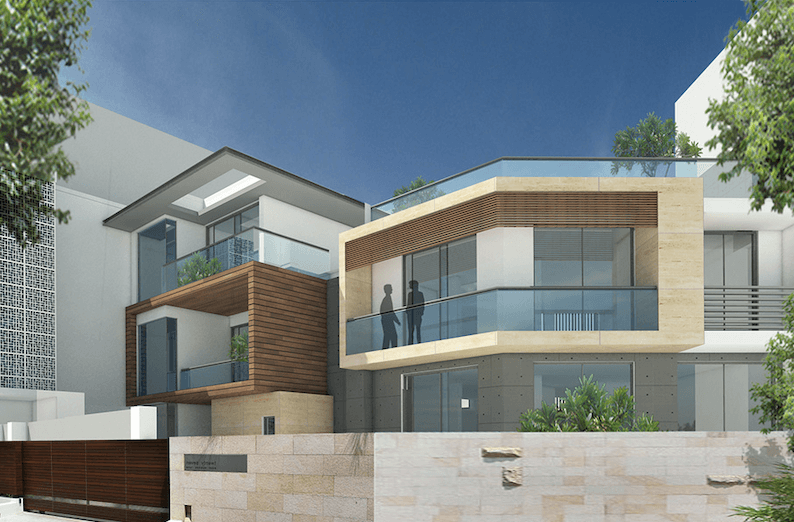
Situated in a posh locality of South Delhi, the residence is an architectural marvel in the making. Conceived in volumes of cubes and masses that are broken along with clean lines in the front and rear facade of the building, an interesting visual play is crafted. Hence, a blend of materials has been used in complementing the form.
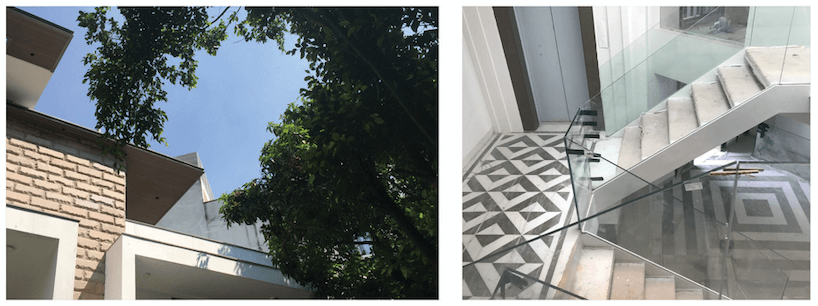
Aluminium louvres in a dark colour provide contrast to the earthy colour bricks used on the facade of the building. These louvres are also used as projections whilst protecting against the sun.
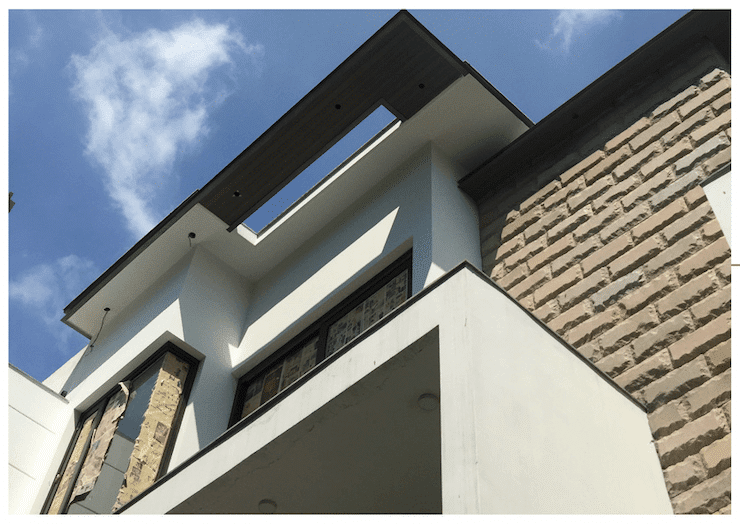
The interiors are white and reflect modernity in every sense. Inspired by the French Art deco, white french moulding is used on doors and wall panels. A premium look to the property is added with the use of Greek thausus marble in flooring. A conscious effort has been made to incorporate and protect the greens in the rear and front facade while allowing for sufficient views from the indoors. Moving away from the conventional staircase, a modern design aiding visual connectivity on different floors has been carefully fashioned for this residence.
