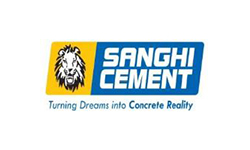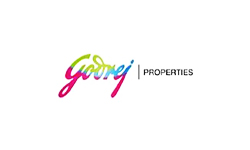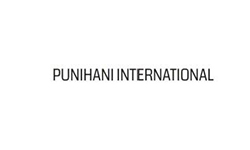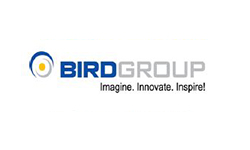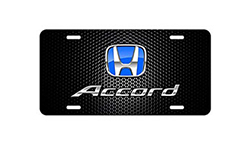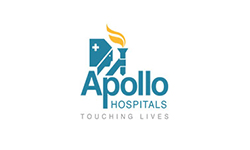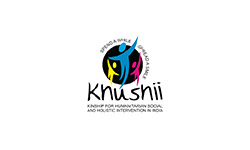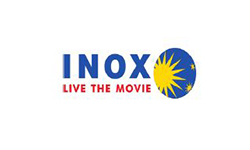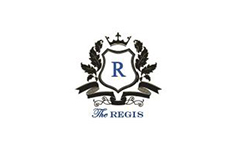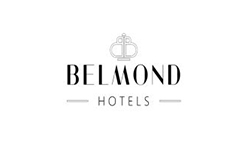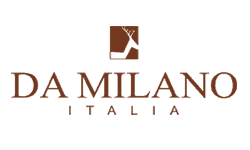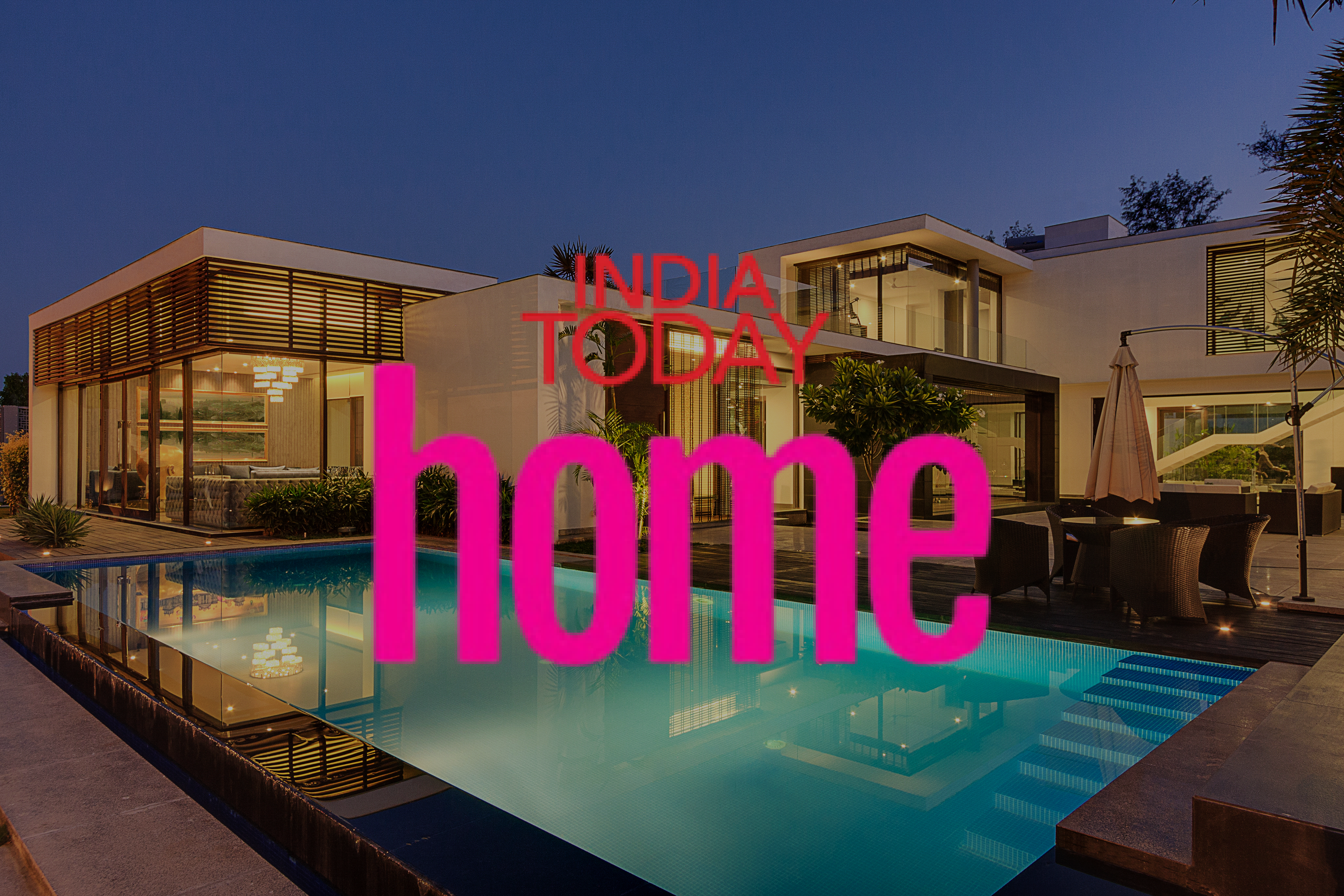Our Design Process
The Brief
During the brief stage, we start our service surveying client’s requirements and a project site in situ, and proceed with projects delivering a set of design documents to transform the space. We build a picture of the project through a site visit, floor plans and photographs as well as ensure that we understand all factors such as time scale, budget, and any structural or administrative requirements.
3D Visualization
Interpreting the detailed brief we present the concept designs, consisting of architecture layouts, floor plans illustrating the proposed exterior layouts, furniture layouts and any structural changes that may be required, and mood board presentations containing 3D visualization for all. At this stage, we invite our clients to give as much feedback as possible to ensure we are on the right page.
Detail
We understand that it’s the little details that are vital. Little things make big things happen. Having approved all of the concept designs we progress to the design development and detail design stage. All final bespoke furniture, joinery and interior architecture drawings are presented, along with an all final finishes and curated art and accessories for clients to approve. At this stage we also present a fully itemised breakdown of costs in line with the agreed budget.
Realisation
With all onsite requirements met, we commence the work and our project coordinators and designers attend regular site meetings to ensure our designs are being carried out to their exact specifications and that the project is progressing as planned. We keep the client updated throughout as well as oversee the snagging during the snagging period, allowing our client to enjoy their property with peace of mind.
Our Clients
